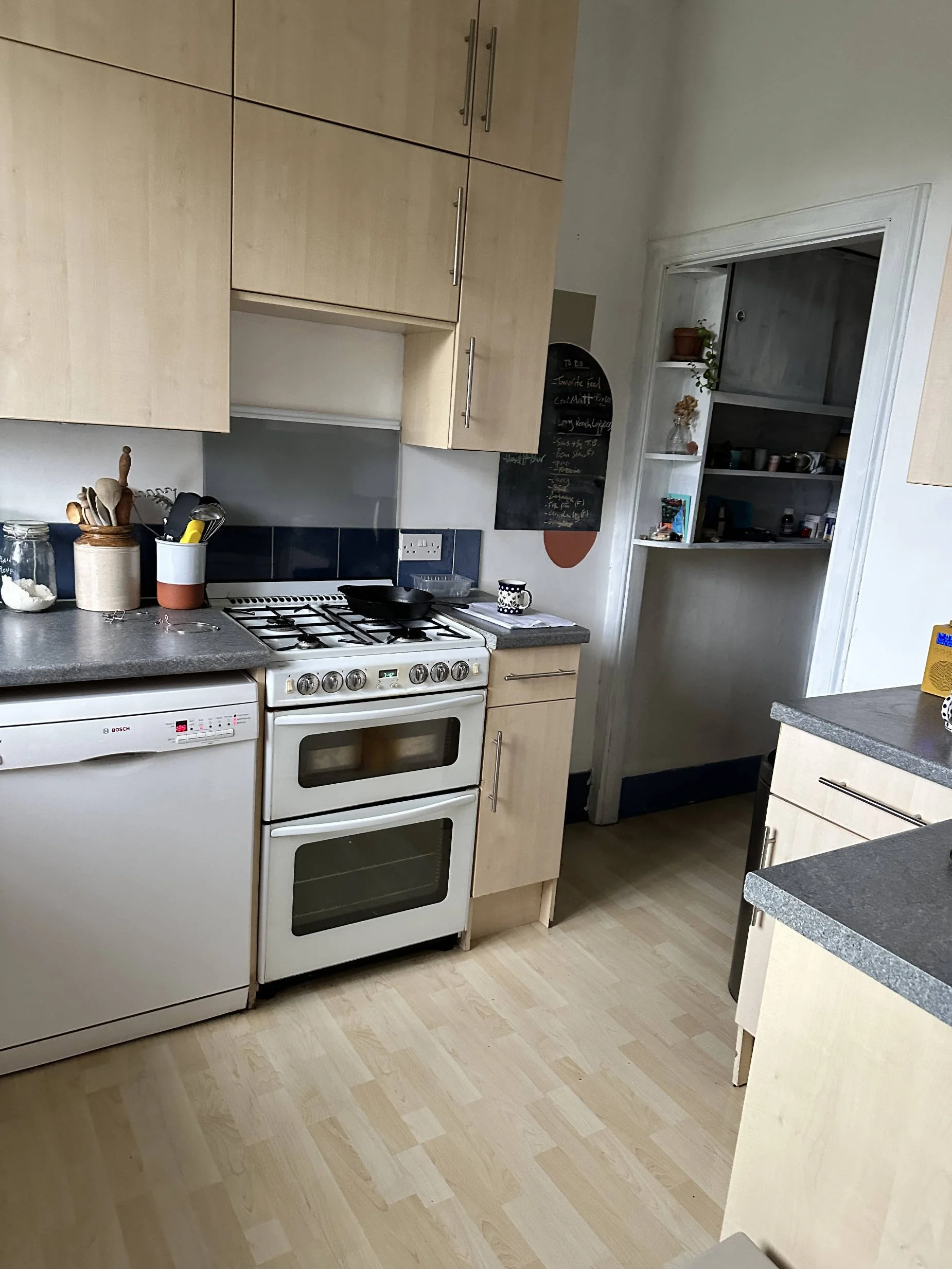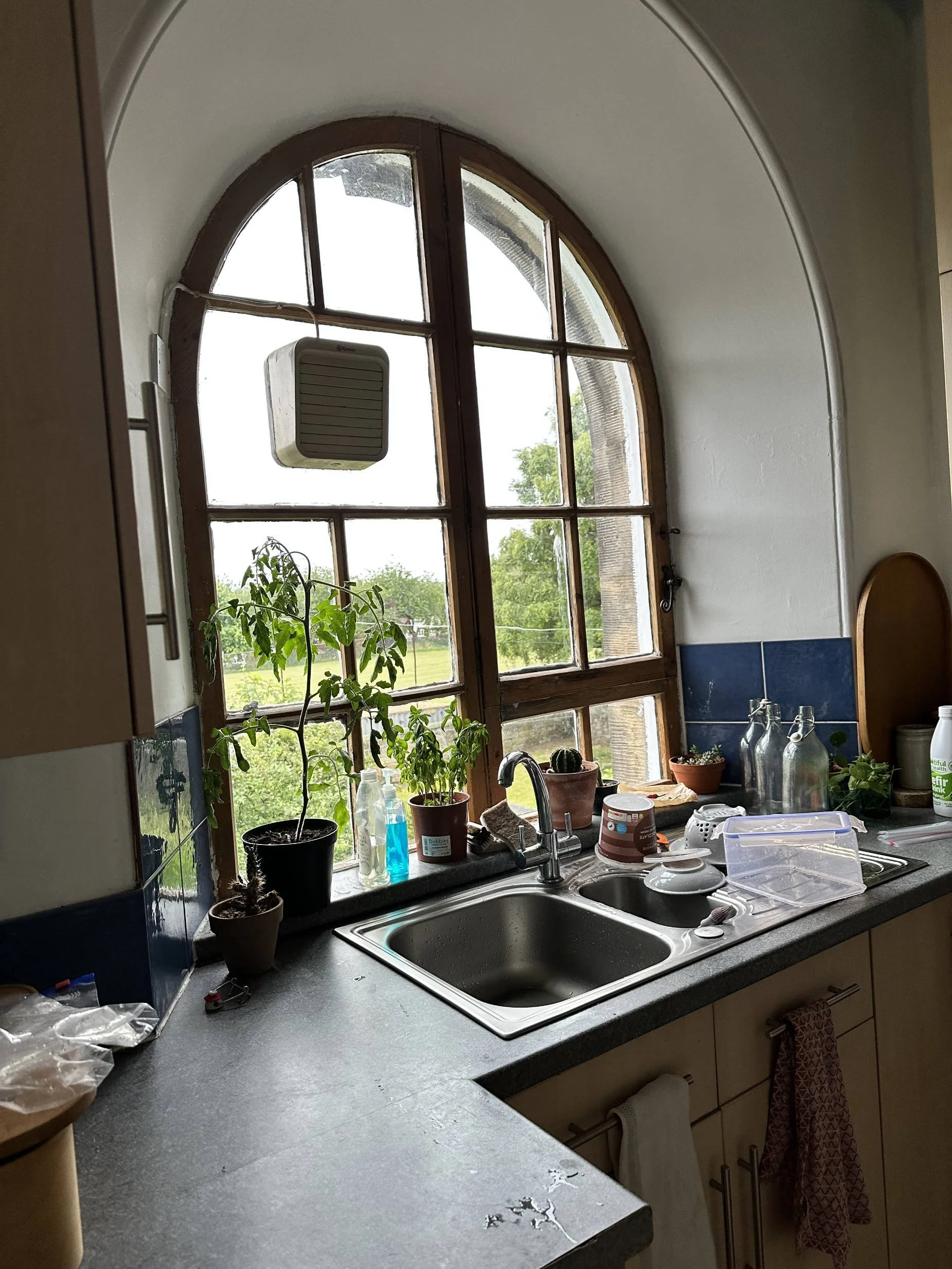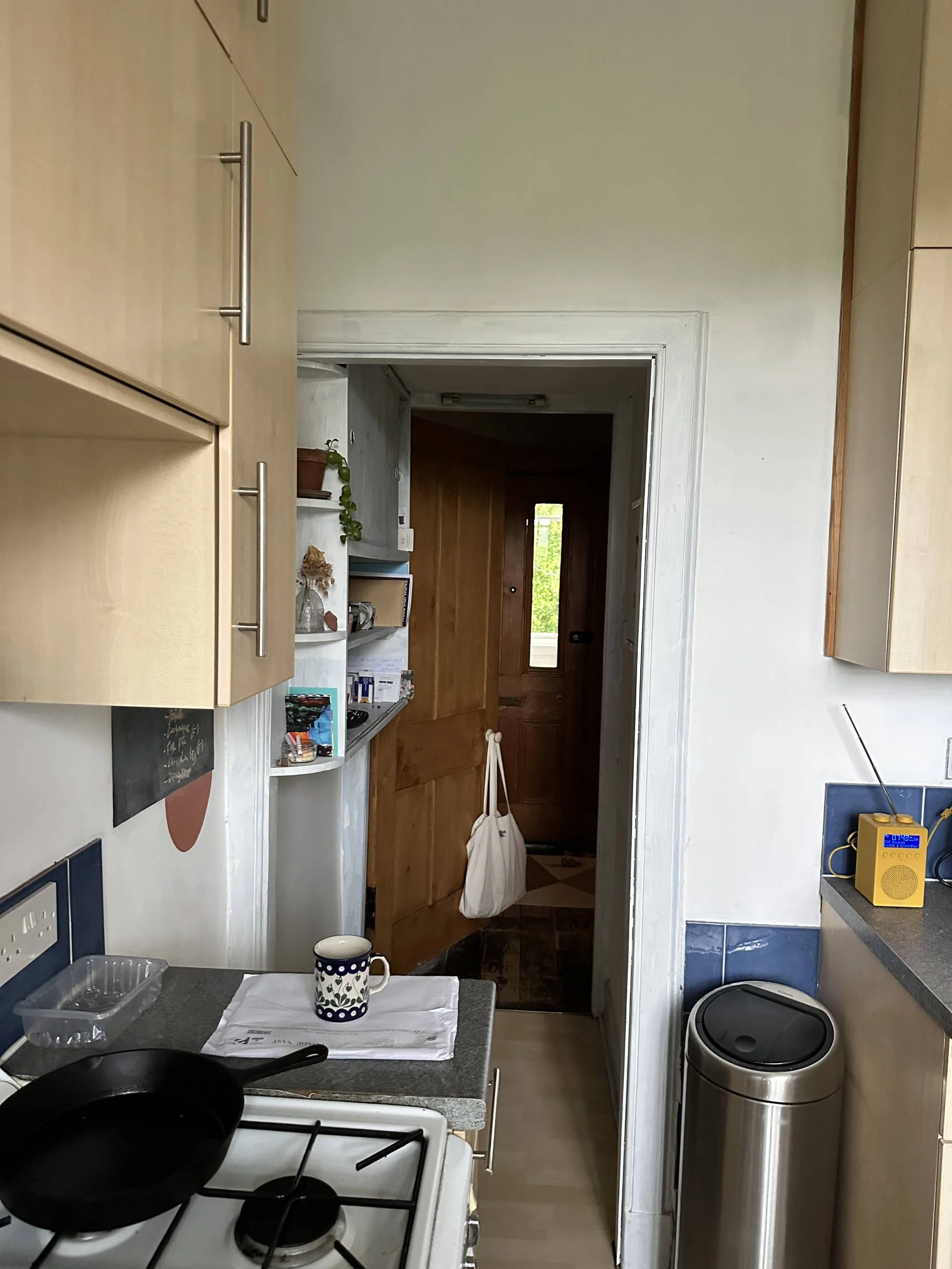Trinity Villa Flat
Domestic \ Sustainable Upgrade \ Fabric Repairs
Location
Trinity, North Edinburgh
The building is Grade B listed and was built by a Leith merchant in the 1860s. The building was doubled in plan and a tower added around the turn of the century and it was subsequently split into four flats in the 1930s. With many incremental alterations made over time prior to the buildings’ listing have resulted in an inefficient layout that compromises light and space requirements.
The current layout of the principal level of the flat has an awkwardly shaped kitchen leaving an underutilised and dark space in the hallway. The attic level has been partially converted but not insulated and windows are failing.
Our proposals for the kitchen include opening up the wall between the kitchen and dining room to provide a more useable space and introducing a glazed screen from this space to the hallway to maximise daylight.
At attic level the roof will be insulated improving the thermal comfort of the space and providing an additional WC and living space.
Externally the traditional sash and case windows are in need of renovation and upgrading with draught seals and slim double glazing proposed through out as part of the energy reduction strategy which considers the historically important parts of the building in preparation for future changes to heating systems as part of a range of Carbon reduction measures.








