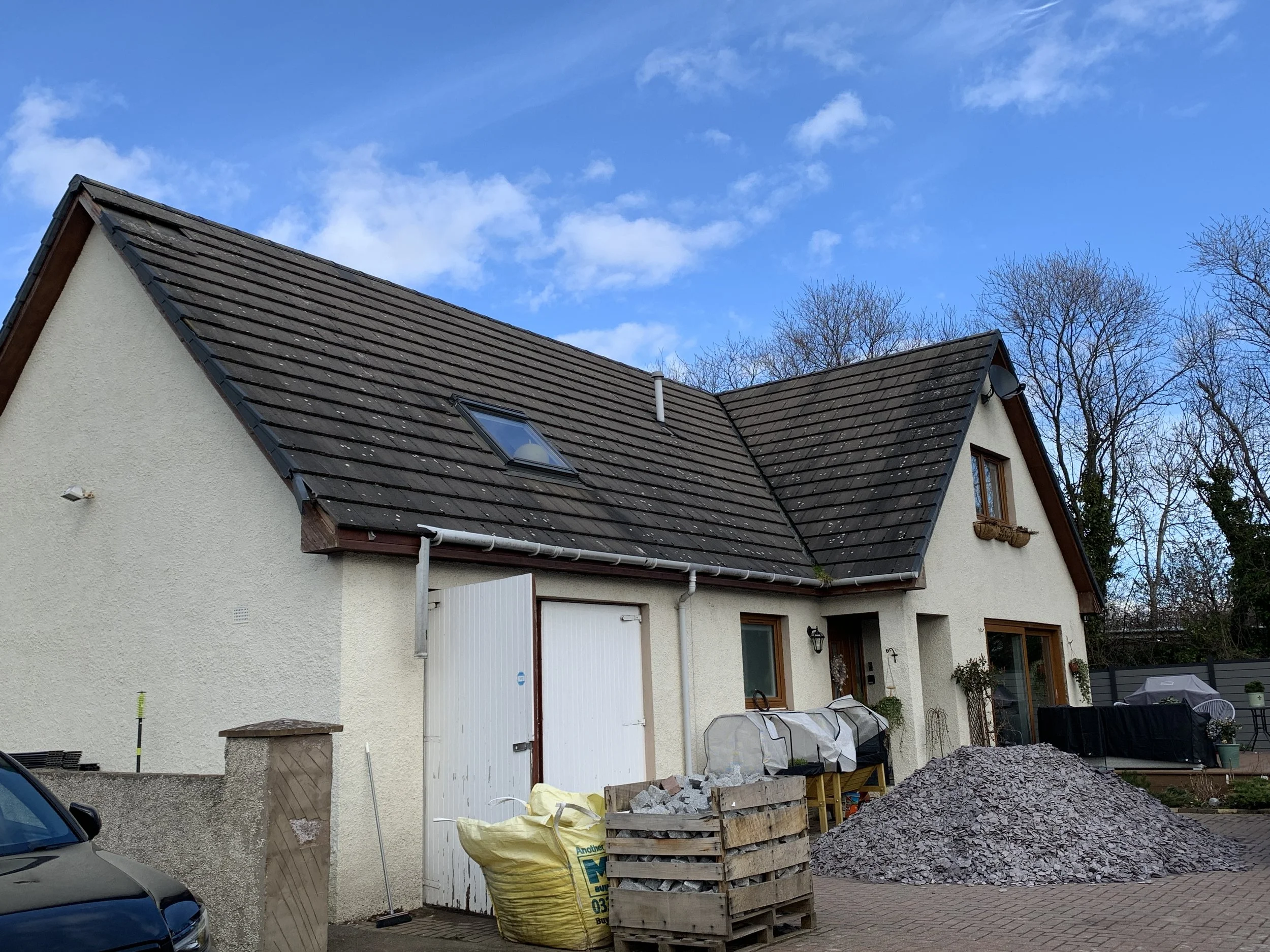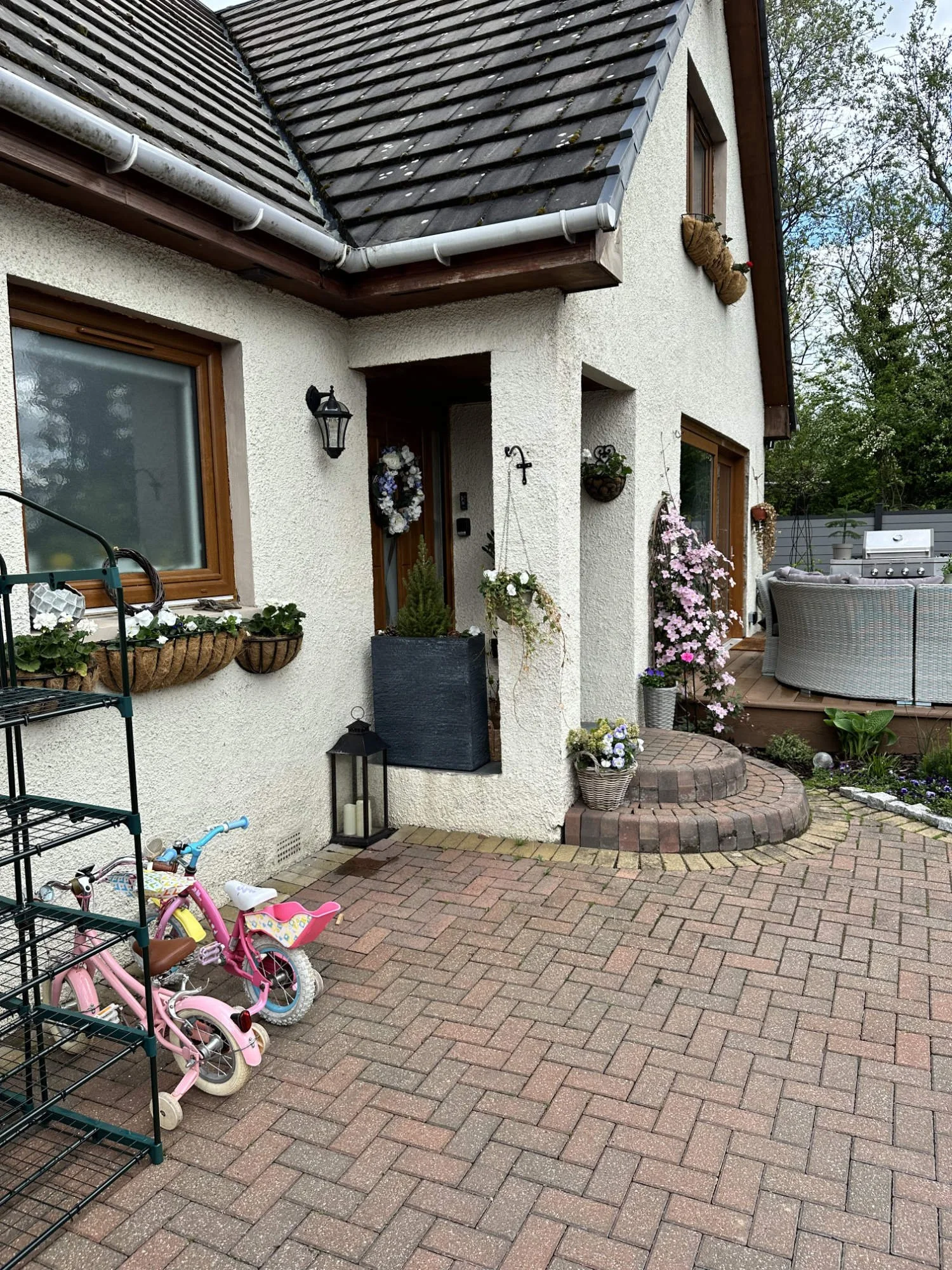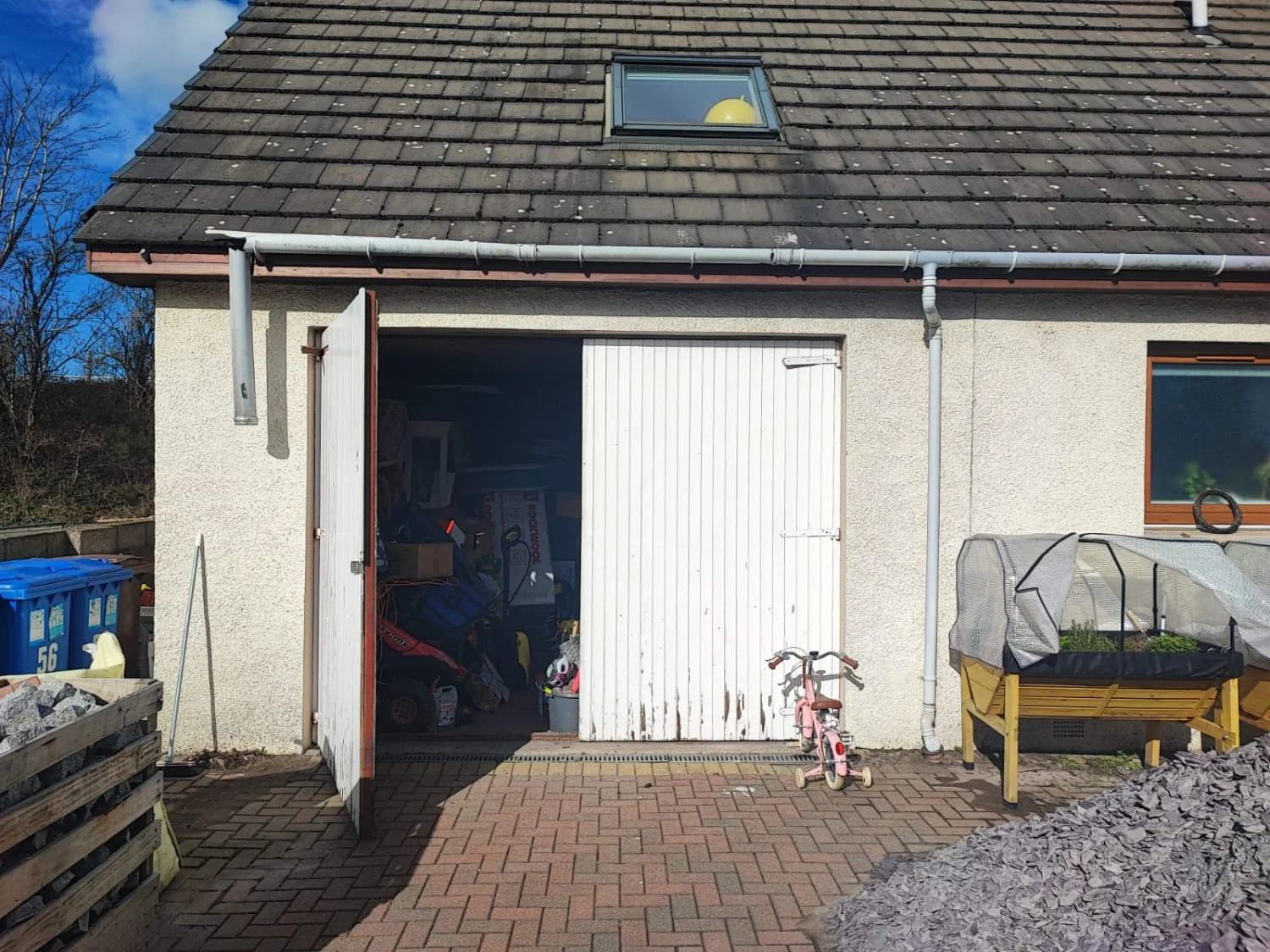Dalkeith House
Domestic \ Sustainable Upgrade
Location
Dalkeith
The clients for this project wanted more space and light in their existing 1970s timber kit bungalow. The house had a built-in garage at one end that was underutilised so we worked with them to develop a design that incorporates the space into the insulated envelope of the house and provide two new bedrooms, a new shower room and a more generous master bedroom.
The floor plan was extended at ground and first floor with new fully glazed gable projections. Internally the stair was renovated to provide a timber clad cantilevered stair with glazed balustrades. The entrance to the house was also updated with a new steel canopy opening up the approach to the house.
The thermal envelope of the building is being upgraded to meet current building regulations, improving the client’s comfort and the energy efficiency of the building.






