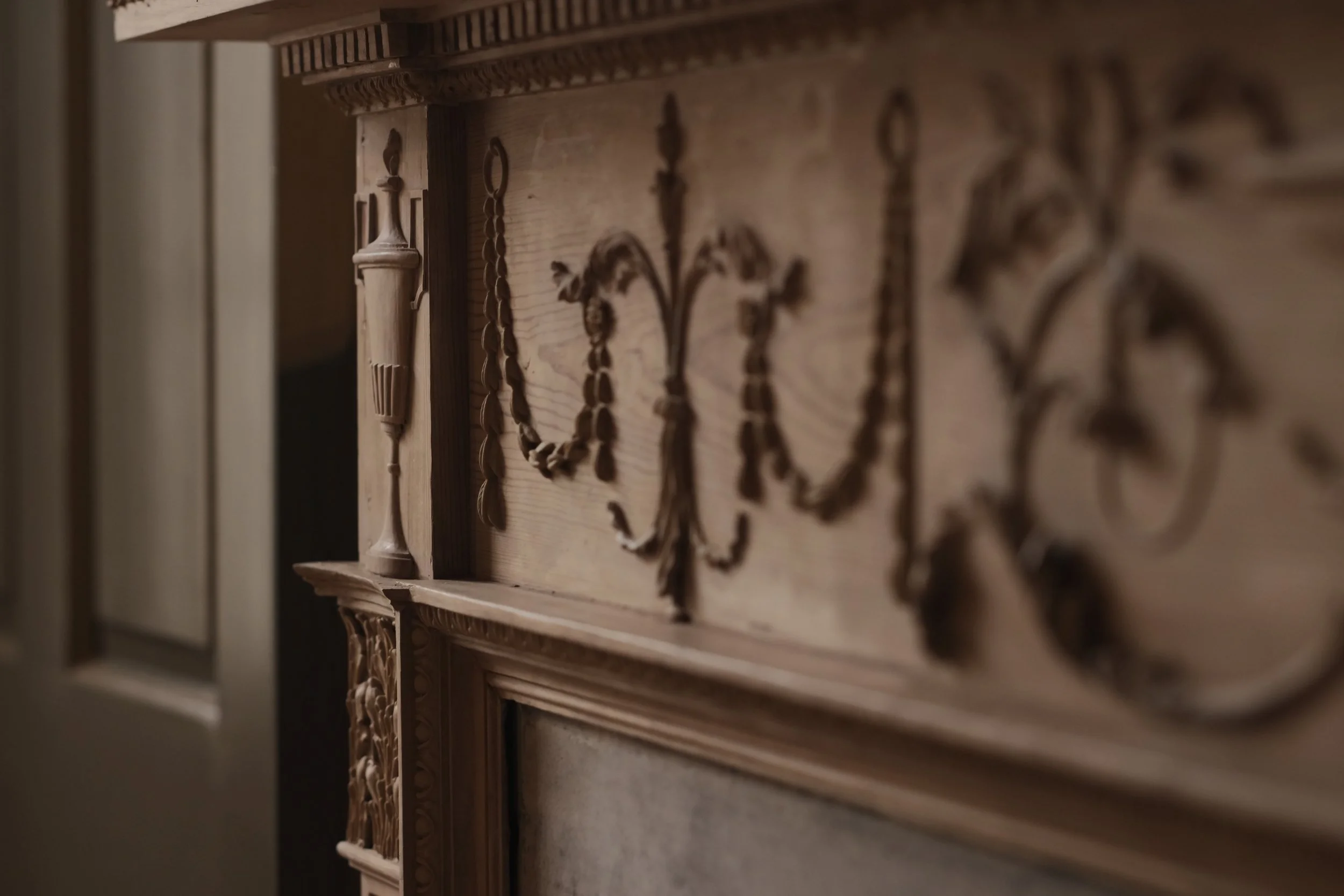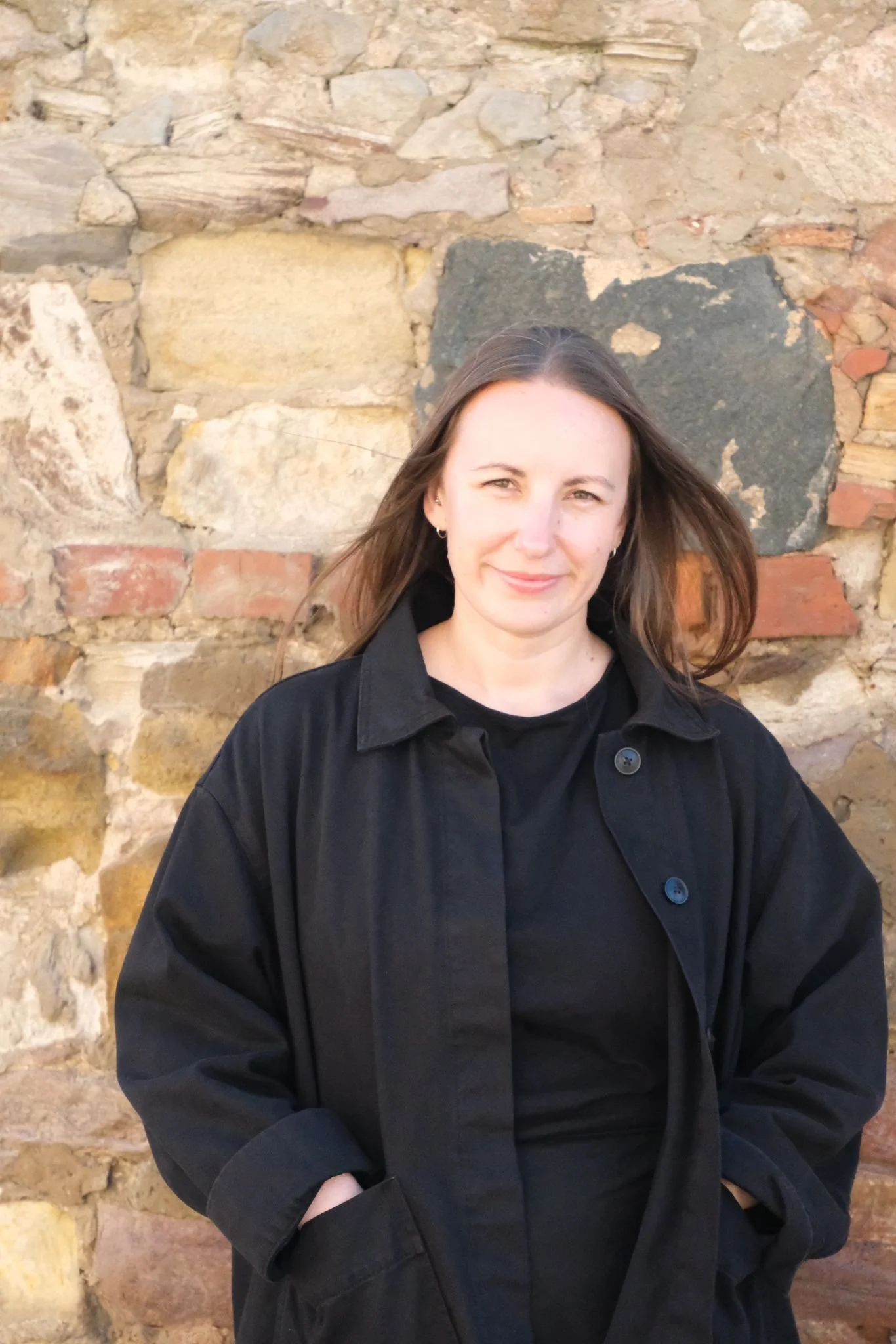Who We Are
Taft Architects are an energetic and thoughtful practice with specialist knowledge and experience of historic buildings and their successful transformation for the benefit of the community.
We are an Edinburgh based architecture practice, set-up in 2021 with the aim of working with clients to find the potential of their buildings and deliver crafted and high-quality projects.
Taft n. A homestead and the land attached to it, embodies the design approach for our projects. Viewed as circular diagram of resources, materials and interactions to incorporate elements of self-sufficiency that benefit the building and its occupants for the long term.
Our Philosophy
We take great joy in unwrapping the history of a building and using the unexpected to evolve our designs. Crafting new experiences in historic spaces, we maximise the potential of existing structures while respecting their past. We believe in creating inherently sustainable buildings, adapting past applications to modern design-led ideas, and incorporating elements of self-sufficiency that benefits both the building and its occupants in the long term.
Success for us is derived from the relationships we build with our clients and collaborators. We value these partnerships as they are essential to delivering the best final results and making the process enjoyable for everyone involved. By breathing new life into historic buildings, we ensure their legacy by adapting them to contemporary use, creating spaces that honour the past and serve the present and future needs.
Services
Architectural and Interior design
Design lead domestic and non-domestic projects at all RIBA stages
Space planning and development feasibility studies
Building Regulations compliance and applications
Strategic brief development
Project management
Sustainability studies
Fabric Surveys
Grant Application support for clients
Fabric Repair Scheduling, Detailing, and Specifications
Stone Scheduling & Design
Listed Buildings and Scheduled Monument Applications
Change of Use applications
Conservation Management Plans
Contract Administration
Our Approach
We believe that investing time in thoroughly understanding a building, site or structure can be invaluable for navigating a project to delivery. This allows our clients to proceed with confidence when embarking on an ambitious architectural proposal or a routine repairs program, whether it be for a medieval castle or a townhouse in an urban setting.
The application of our specialist knowledge of listed buildings is applicable to a wide range of buildings and projects. Utilised by a diverse range of clients looking to transform and adapt their buildings while protecting their investment and assets. Through feasibility studies, space planning exercises and Planning appraisals we can form a range of strategies through the project stages, maximise the potential of a building for development and negotiate a path through the various regulatory hurdles or grant application processes.
Our passion drives us to collaborate with a diverse range of professionals and contributors. This way, we are able to bring projects of all shapes and scale to life, expanding our knowledge and sharing our enthusiasm along the way.
Our Team
Edward Eastham
Director \ Architect \ Conservation Accredited
Edward brings over a decade of rich experience in the field since studying the Mackintosh School of Architecture. He is conservation accredited with the AABC, committed to preserving and enhancing historic structures, with a portfolio that includes award-winning conservation projects like the renowned restoration of St Mary at the Quay Church as well as a wide range of ecclesiastical, public and private projects.
Driven by a profound respect for historical context and a desire to create sustainable, high-quality buildings that serve their occupants for generations, Edward founded Taft Architects in 2021. His approach is rooted in construction detailing and design strategies that embody the firm’s commitment to sustainable and low-energy buildings. Edward’s leadership ensures that every project not only respects the past but also meets the highest standards of environmental stewardship and modern functionality we strive for as a practice.
Freya Heath
Director \ Architect
Freya is an accomplished architect whose expertise spans multiple sectors, including education, healthcare, residential, conservation, and Passivhaus projects. Her interest is in maintaining and enhancing our existing buildings in a way that ensures their long-term use. Freya's approach to architecture is to integrate sustainable design at each step of the process for holistic solutions that meet clients needs. This commitment not only preserves architectural heritage but also promotes environmental sustainability, minimising the ecological footprint of our projects.
Her experience includes high-profile projects in historically significant contexts, including Wilkins Terrace at UCL in Bloomsbury and the Alexandra Road Estate in Camden. In addition she has worked on several large scale Passivhaus education buildings including Currie High School and Maybury Primary School. Her detail oriented, design lead materials rich approach engages with clients and building users to create warm and inviting architecture.
Freya is working towards accreditation in Sustainable design and is pursuing her initial accreditation in Heritage & Conservation.
Dominique Hogston
Architect
Dominique‘s experience has predominantly been in sustainability and community focused projects for a range of public and private clients, working in varying scales and sectors such as Residential, Education and Retail / Leisure, providing a broad range of expertise and knowledge across these fields. She has worked for award winning practices in both London and Edinburgh. Her interests lie in adaptive reuse of existing buildings and the promotion of traditional craftsmanship.
Dominique is also a Co-Producer for the Architecture Fringe; a grassroots organisation that celebrates Architecture, Art & Design in Scotland through a bi-annual festival and summer school.












